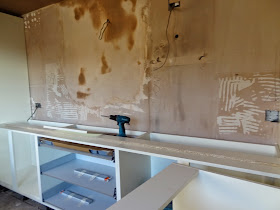The cupboards stacked up in the garage - sold off on EBAY; their sale paid for lovely floor tiles for the kitchen ….
Walls stripped of the ugly tiles, loads of wires & connections now visible.
Plastering needs to be done - lots of it to make the walls & ceiling ready
The plaster drying - no units left at all so the start of no kitchen facilities. Luckily I had planned for this & had the microwave set up for meals.
Exciting time - the new units arriving en masse …
Lots of shrink wrapped units arriving on a cold winters day - the garage filling up really quickly
The first of the units going back in
Units & electrical fittings. Pot drawers - be still my heart - no more digging through piles of pots to find the one that is always at the bottom ….
The garden side being fitted
Space for the dishwasher & sink unit
More units ….
The gas hob & the extractor fan - yay - I will be able to cook again … soon.
The utility taking shape. We kept out existing fridge / freezer & washing machine, but added a built-in microwave to keep the counter top free. I am dreaming of all that storage …
It is taking shape …
I love the choice of the cream units - so gorgeous ….
The symmetry is reflected in the utility with the units mirroring each other …. Sal the designer understood my vision perfectly ….
I kept coming through to look at the units going in - happy with the choices we made. The stepped in cupboards on the right were to break up the long lines of the units & to add interest to the lines.
Doors & counter tops in place - I love the light / dark contrast. The tiled floor going in now. I found these tiles that look like wooden flooring & knew right away that they would be perfect.
The new floor tiles look lovely against the light cupboards - I am very happy with the choices we made.
Getting there - taking shape now as the floor tiles are grouted. The long lines through to the utility just make the space seem larger.
Painting time - the plastered walls & ceilings need to be lightened now that they have dried thoroughly. A local painter decorator who has done painting for us several times was entrusted with the bringing calm & light to the new space.
All the new units & flooring are covered up ready for Natural Calico paint. Decorator Andy even jokes 'you do know that paint comes in more than just Natural Calico.' Hmmm I love the calm of Natural Calico that flows through the house ….
Nearly there, then I can start unpacking all those boxes & actually cook the first proper meal in nearly a month (3 weeks of kitchen fitting & a week of various painting.) I have really missed proper food - microwave meals are just not proper food ….
All will be revealed in the next post …. Thanks for reading this long saga, I hope I have inspired you.
Dee ~♥~

























Dee this is a great renovation! You will enjoy every moment of cooking now!
ReplyDeleteThank you - it is a fab transformation ….
Delete